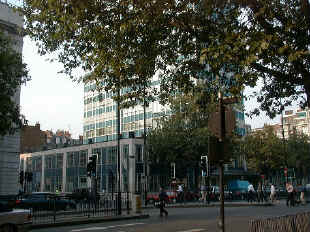The current tenant won't be moving out until the end of
July, but we wanted to take some pictures...more pictures after we move in!
The flat comes furnished; however, some of the items in the pictures you
see below belong to the current tenant. |
 |
Here's a
partial view of the right side of the entry/hallway; the guest bath is on the right; the
master bed on the left.
Past the Master Bedroom, turning from the left, there is a
large closet, the guest bedroom, then the reception/dining area, the kitchen, and the
front door. |
 |
This is our
patio; the only doors out onto it are from the reception area (far left), the
guest bedroom (left), and the master bedroom (where Tim is standing to
take the picture). Our estate agent says there aren't restrictions as to
what we can put out there...we'll see...but it's great anyway! |
 |
The reception area - door leads outside to the patio;
the dining area is not shown (it's at the opposite end of the room) |
 |
This is
the double guest bedroom - door leads out to the patio. |

|
Partial view
of the kitchen |

|
Another
partial view of the left-side kitchen - that's the refrigerator and freezer (far
left) in the wood cabinets. |
 |
Looking into the kitchen - there's a small table and 2
chairs to the right. The kitchen is to the left from the entry hall.
|
 |
Partial view of the Master Double Bedroom (very
large by UK standards) - the door leading outside to the patio is at the end of the
room on the left |
 |
Partial view of the Master Bath (there's also a
bidet, not pictured) |















